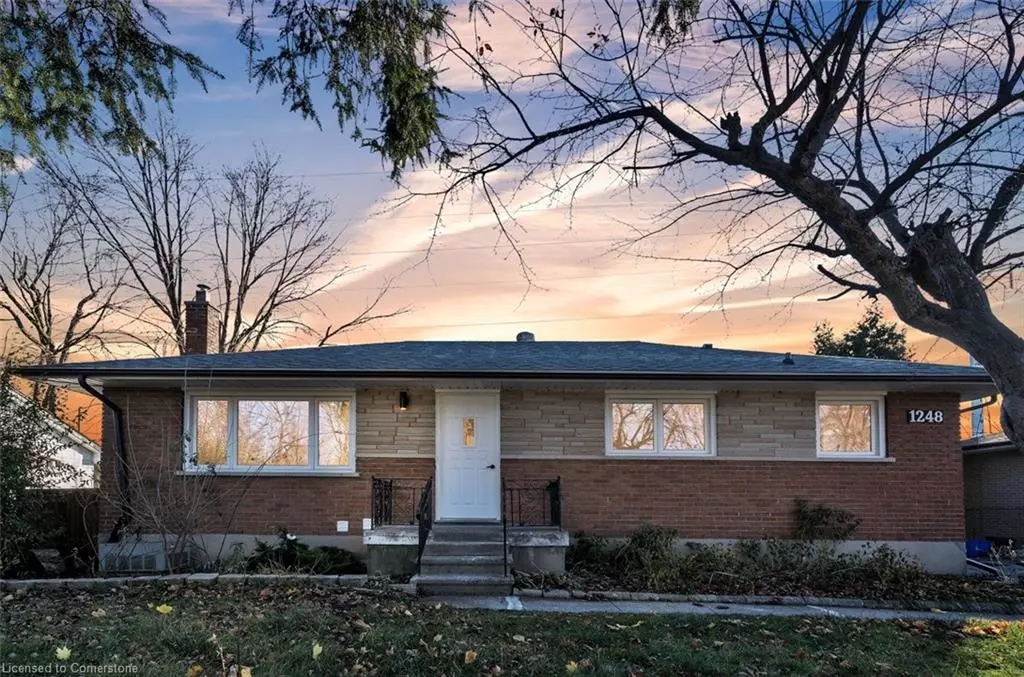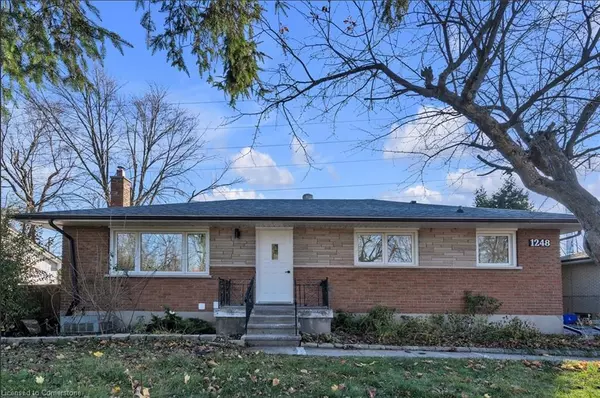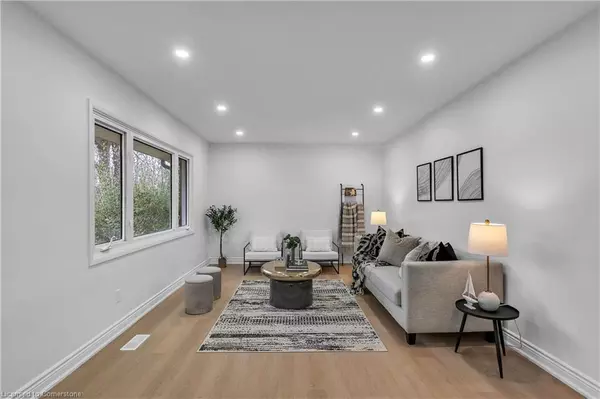
1248 Sorrel Road London, ON N5V 2N3
7 Beds
4 Baths
1,061 SqFt
UPDATED:
12/09/2024 04:59 PM
Key Details
Property Type Single Family Home
Sub Type Detached
Listing Status Active
Purchase Type For Sale
Square Footage 1,061 sqft
Price per Sqft $564
MLS Listing ID 40681367
Style Bungalow
Bedrooms 7
Full Baths 2
Half Baths 2
Abv Grd Liv Area 2,023
Originating Board Mississauga
Year Built 1964
Annual Tax Amount $4,829
Property Description
Location
Province ON
County Middlesex
Area East
Zoning R1-9
Direction Sorrel Road, in between Huron Street and Perth Ave.
Rooms
Basement Full, Finished
Kitchen 2
Interior
Interior Features High Speed Internet, Other
Heating Forced Air, Natural Gas
Cooling Central Air
Fireplace No
Appliance Dishwasher, Dryer, Freezer, Refrigerator, Stove
Laundry In Basement, Main Level
Exterior
Exterior Feature Landscaped
Parking Features Detached Garage, Asphalt
Garage Spaces 1.0
Fence Fence - Partial
Utilities Available Cable Connected, Cell Service, Electricity Connected, Garbage/Sanitary Collection, Internet Other, Natural Gas Connected, Recycling Pickup, Street Lights, Phone Connected
Waterfront Description River/Stream
Roof Type Asphalt Shing
Porch Patio, Porch
Lot Frontage 60.0
Lot Depth 150.0
Garage Yes
Building
Lot Description Urban, Rectangular, Airport, Ample Parking, Near Golf Course, Highway Access, Landscaped, Library, Open Spaces, Park, Place of Worship, Playground Nearby, Public Parking, Public Transit, Quiet Area, Rec./Community Centre, Regional Mall, School Bus Route, Schools, Shopping Nearby
Faces Sorrel Road, in between Huron Street and Perth Ave.
Foundation Poured Concrete
Sewer Sewer (Municipal)
Water Municipal
Architectural Style Bungalow
Structure Type Brick
New Construction No
Others
Senior Community No
Tax ID 081040025
Ownership Freehold/None

GET MORE INFORMATION





